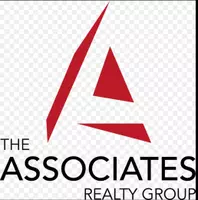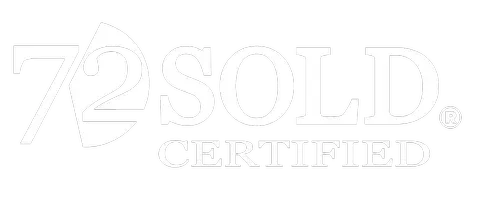Introducing an exceptional residence in the heart of Sherman Oaks, south of Ventura Boulevard, now available for the discerning buyer. This expansive 5-bedroom, 5-bathroom estate offers over 5,000 square feet of luxurious living space on a generous 12,558 square foot lot, tucked away behind private gates for ultimate seclusion and security. Immaculately maintained, this stunning home is move-in ready, awaiting its next owner to enjoy the abundance of space and elegance it offers. As you step inside, you'll be greeted by an abundance of natural light that brightens every corner of this grand home. The wide, welcoming hallway leads to soaring vaulted, coffered ceilings, adorned with intricate crown moldings and recessed lighting, setting an elegant tone throughout. Built-in speakers provide an integrated sound system for the perfect ambiance. To the right, a gourmet chef's kitchen awaits, boasting sleek granite countertops, ample cabinetry, a walk-in pantry, and state-of-the-art appliances. Whether you're hosting a casual meal or an elaborate dinner party, the open-concept layout makes this space ideal for entertaining. Warm bamboo flooring flows throughout, adding to the inviting atmosphere.Adjacent to the kitchen, the spacious dining area offers the perfect setting for memorable family gatherings, while dual private decks on either side provide a peaceful outdoor retreat for morning coffee or evening relaxation. The main bedroom suite, strategically positioned for privacy, is a true sanctuary, featuring a cozy fireplace and a luxurious en suite bathroom. Indulge in marble floors, granite countertops, dual vanities, a steam shower, and a soaking tub. Step out onto your private balcony and take in the stunning valley views, offering a serene escape from everyday life.The upper level houses three additional generously-sized bedrooms, two of which include en suite bathrooms and large closets. The fourth bedroom, conveniently located near the main suite, is perfect for use as a home office. On the lower level, an entertainer's paradise awaits. With its impressive high ceilings and spacious design, this area is perfect for hosting guests. A tastefully appointed wet bar with granite countertops serves as the ideal spot for crafting cocktails or serving hors d'oeuvres. Sliding glass doors bring in natural light and open to a sprawling entertainer's deck, overlooking a stunning saltwater pool and raised spa perfect for relaxing or hosting summer pool parties. A large bedroom with an attached full bathroom and ample closet space completes this level. For an even more impressive experience, head up to the private rooftop deck. This secluded space offers panoramic views, making it the ideal spot to enjoy a sunset cocktail or watch fireworks with friends and family. The home also features a three-car garage, with additional parking available in the driveway for the convenience of your guests. Don't miss the chance to experience this truly extraordinary home a perfect blend of luxury, comfort, and functionality in one of Sherman Oaks' most coveted locations.








