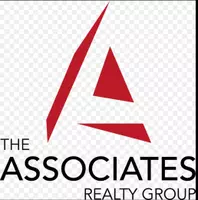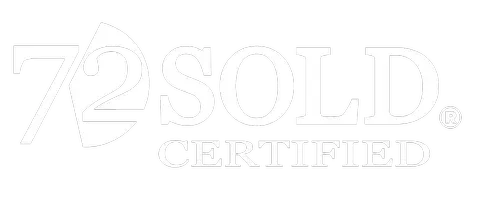819 parkman DR La Canada Flintridge, CA 91011
UPDATED:
11/04/2024 06:02 PM
Key Details
Property Type Single Family Home
Sub Type Single Family Residence
Listing Status Active
Purchase Type For Rent
Square Footage 2,354 sqft
MLS Listing ID P1-19835
Bedrooms 3
Full Baths 2
Half Baths 1
Three Quarter Bath 1
HOA Y/N No
Year Built 1948
Lot Size 9,705 Sqft
Property Description
Location
State CA
County Los Angeles
Area 634 - La Canada Flintridge
Interior
Interior Features Primary Suite
Heating Central
Cooling Central Air
Flooring Tile, Wood
Fireplaces Type Dining Room
Inclusions washer dryer, refrigerator, and microwave.
Furnishings Unfurnished
Fireplace Yes
Appliance 6 Burner Stove, Dishwasher, Microwave, Refrigerator, Dryer, Washer
Laundry Inside
Exterior
Garage Door-Single, Garage
Garage Spaces 2.0
Garage Description 2.0
Fence Privacy
Pool In Ground
Community Features Mountainous
View Y/N No
View None
Porch None
Attached Garage No
Total Parking Spaces 2
Private Pool Yes
Building
Dwelling Type House
Story One
Entry Level One
Sewer Public Sewer
Water Private
Level or Stories One
New Construction No
Others
Pets Allowed Cats OK, Dogs OK, Number Limit, Size Limit, Yes
Senior Community No
Tax ID 5815010012
Pets Description Cats OK, Dogs OK, Number Limit, Size Limit, Yes

GET MORE INFORMATION






