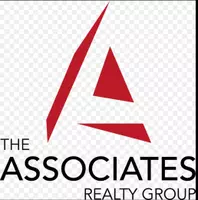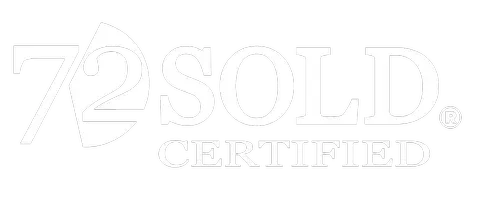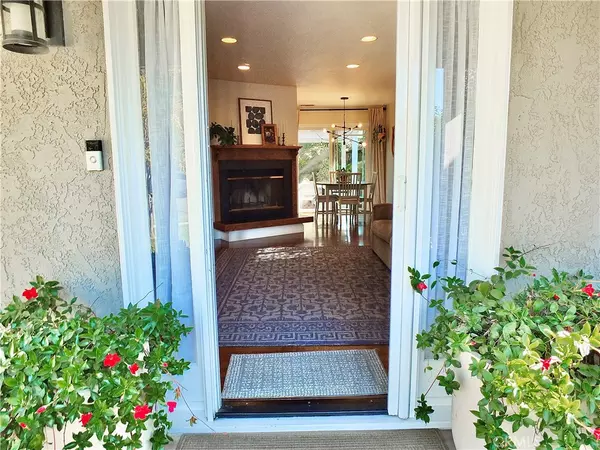1830 Tevis AVE Long Beach, CA 90815
UPDATED:
11/24/2024 11:28 PM
Key Details
Property Type Single Family Home
Sub Type Single Family Residence
Listing Status Active
Purchase Type For Sale
Square Footage 1,418 sqft
Price per Sqft $831
Subdivision Los Altos/South Of Fwy (Lsf)
MLS Listing ID PW24235695
Bedrooms 4
Full Baths 2
Construction Status Updated/Remodeled
HOA Y/N No
Year Built 1952
Lot Size 6,359 Sqft
Property Description
Location
State CA
County Los Angeles
Area 34 - Los Altos, X-100
Zoning LBR1N
Rooms
Main Level Bedrooms 4
Interior
Interior Features Separate/Formal Dining Room, All Bedrooms Down, Bedroom on Main Level, Main Level Primary
Heating Central
Cooling Central Air
Fireplaces Type Living Room
Inclusions Appliances
Fireplace Yes
Appliance Dishwasher, Gas Cooktop, Microwave
Laundry In Garage
Exterior
Garage Door-Single, Garage Faces Front, Garage
Garage Spaces 1.0
Garage Description 1.0
Pool None
Community Features Curbs, Storm Drain(s), Sidewalks
Utilities Available Cable Connected, Electricity Connected, Natural Gas Connected, Sewer Connected, Water Connected
View Y/N Yes
View Neighborhood
Roof Type Composition
Accessibility None
Porch Concrete, Covered, Front Porch
Attached Garage Yes
Total Parking Spaces 1
Private Pool No
Building
Lot Description Back Yard, Sprinkler System, Yard
Dwelling Type House
Story 1
Entry Level One
Foundation Raised
Sewer Sewer Tap Paid
Water Public
Architectural Style Contemporary
Level or Stories One
New Construction No
Construction Status Updated/Remodeled
Schools
Elementary Schools Gant
Middle Schools Stanford
High Schools Woodrow Wilson
School District Long Beach Unified
Others
Senior Community No
Tax ID 7231011026
Security Features Carbon Monoxide Detector(s),Smoke Detector(s)
Acceptable Financing Cash to New Loan
Listing Terms Cash to New Loan
Special Listing Condition Standard

GET MORE INFORMATION






