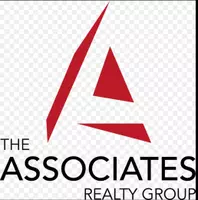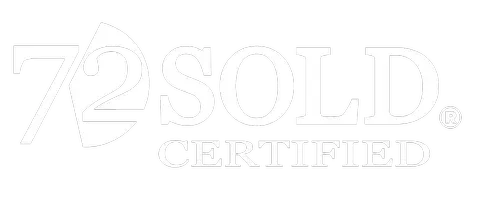501 Villa WAY Colton, CA 92324
UPDATED:
01/31/2025 04:08 AM
Key Details
Property Type Single Family Home
Sub Type Single Family Residence
Listing Status Active
Purchase Type For Rent
Square Footage 1,708 sqft
MLS Listing ID CV25022579
Bedrooms 3
Full Baths 2
Half Baths 1
Construction Status Turnkey
HOA Y/N Yes
Rental Info 12 Months
Year Built 2019
Lot Size 2,578 Sqft
Property Description
Welcome to this gorgeous, updated 3-bedroom, 2.1-bath rental home with over 1,700 square feet of thoughtfully designed living space. From the moment you walk in, you'll love the light and airy open-concept floor plan that seamlessly connects the living, dining, and kitchen areas.
The modern kitchen is a chef's dream, featuring quartz countertops, a stunning center island, a walk-in wrap-around pantry, and a reverse osmosis water system for crisp, clean drinking water. The first floor boasts luxury porcelain tile throughout, providing both elegance and easy maintenance.
Every detail of this home has been upgraded for comfort and efficiency, including LED can lights in all bedrooms for a bright and welcoming atmosphere. A dedicated laundry room comes equipped with a washer and dryer, built-in cabinets, and ample storage space. The home is also powered by solar energy, helping to reduce electricity costs.
The spacious primary suite features a walk-in closet and an ensuite bath with dual vanities, a walk-in shower, and a separate tub, offering a spa-like retreat.
Step outside to the private backyard oasis, where a motorized Sun Setter Awning provides the perfect shaded space for relaxation or entertaining.
Additional highlights include a large attached two-car garage, giving you plenty of room for parking and storage, as well as a water softener system for enhanced water quality throughout the home.
This move-in ready home is perfect for renters seeking luxury, convenience, and energy-efficient living. Schedule your tour today!
Location
State CA
County San Bernardino
Area 273 - Colton
Interior
Interior Features All Bedrooms Up, Primary Suite
Heating Central, Forced Air
Cooling Central Air
Fireplaces Type None
Inclusions washer , dryer, refrigerator, softwater softner
Furnishings Unfurnished
Fireplace No
Appliance Built-In Range, Washer
Laundry Washer Hookup, Electric Dryer Hookup, Gas Dryer Hookup, Inside, Laundry Room
Exterior
Parking Features Assigned, Direct Access, Garage
Garage Spaces 2.0
Garage Description 2.0
Fence Vinyl
Pool None
Community Features Gutter(s), Sidewalks
Utilities Available Cable Available, Electricity Connected, Natural Gas Connected, Phone Available, Sewer Connected
Amenities Available Dog Park, Maintenance Front Yard
View Y/N Yes
View Mountain(s)
Roof Type Concrete
Porch Patio, Porch
Attached Garage Yes
Total Parking Spaces 2
Private Pool No
Building
Lot Description 0-1 Unit/Acre, Yard
Dwelling Type House
Story 2
Entry Level Two
Foundation Slab
Sewer Sewer Tap Paid
Water Public
Architectural Style Contemporary
Level or Stories Two
New Construction No
Construction Status Turnkey
Schools
School District Colton Unified
Others
Pets Allowed Breed Restrictions, Call
Senior Community No
Tax ID 0162107720000
Green/Energy Cert Solar
Special Listing Condition Standard
Pets Allowed Breed Restrictions, Call






