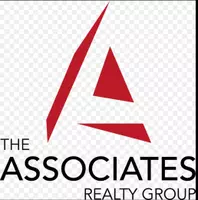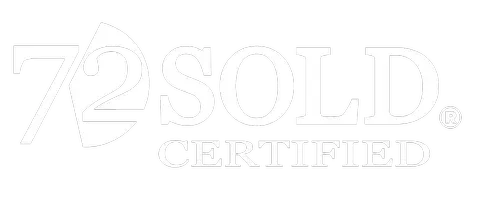For more information regarding the value of a property, please contact us for a free consultation.
2900 San Juan DR Fullerton, CA 92835
Want to know what your home might be worth? Contact us for a FREE valuation!

Our team is ready to help you sell your home for the highest possible price ASAP
Key Details
Sold Price $1,625,000
Property Type Single Family Home
Sub Type Single Family Residence
Listing Status Sold
Purchase Type For Sale
Square Footage 2,823 sqft
Price per Sqft $575
Subdivision San Juan
MLS Listing ID PW21209094
Sold Date 11/10/21
Bedrooms 3
Full Baths 3
Condo Fees $100
Construction Status Turnkey
HOA Fees $8/ann
HOA Y/N No
Year Built 1957
Lot Size 0.685 Acres
Property Description
Custom single story home on an estate sized lot in the lovely San Juan Hills community. This home has been upgraded with all modern luxuries while tastefully preserving the charm and detail of its original 1950’s build. A remodeled kitchen offers original tongue & groove ceilings as well as granite counters, custom antique white cabinets and a farmhouse sink with views of the backyard. The kitchen opens to the family room with a used brick, wood burning fireplace as well as covered veranda. The generous sized living room is accented by a wood burning fireplace and new diamond beveled windows! This three bedroom plus den/office home has a generously sized master bedroom that is flooded with natural light and includes a spa-worthy bathroom with double vanities, ample storage, glass enclosed shower and a dreamy walk-in closet. Truly a master retreat--open the double glass doors and step on to your private, covered deck with a tranquil view of the trees, the property and beyond. AC mini-splits in the kitchen/family room and master bedroom as well as new windows (with new plantation shutters!!!) provide for exceptional and energy efficient cooling. Outside, explore the over 30,000 square foot lot and you’ll discover a large garage with exceptional storage, RV parking, a solid cover patio area that is perfect for dining al fresco with friends and family, a small cottage that would make a delightful playhouse, home office, craft space or he/she-shed and a greenhouse and potting shed area. Keep exploring and you will also discover multiple decks, including one with a view of the golf course and a large graded pad (40x56) that could host a guest home, pool, sport court or future workshop. Come enjoy the many amenities that Fullerton has to offer...home to multiple public and private universities, a community college, the Fullerton Arboretum, the Muckenthaler Cultural Center, two championship golf courses, more than 40 parks and recreation trails (including the well known Fullerton Loop) as well as all the restaurants, shops and services of the historic Downtown Fullerton area, including a Metrolink station with easy access to explore Los Angeles to San Diego!
Location
State CA
County Orange
Area 83 - Fullerton
Rooms
Other Rooms Outbuilding
Main Level Bedrooms 3
Interior
Interior Features Jack and Jill Bath, Main Level Primary
Heating Central
Cooling Central Air, Wall/Window Unit(s)
Fireplaces Type Family Room, Living Room
Fireplace Yes
Laundry Washer Hookup, Inside, Laundry Room
Exterior
Exterior Feature Lighting
Garage RV Access/Parking
Garage Spaces 2.0
Garage Description 2.0
Pool None, Association
Community Features Biking, Foothills, Golf, Hiking, Lake, Rural, Park
Amenities Available Pool, Tennis Court(s)
View Y/N Yes
View Golf Course, Peek-A-Boo
Porch Rear Porch, Covered
Attached Garage No
Total Parking Spaces 2
Private Pool No
Building
Lot Description Back Yard, Cul-De-Sac, Sloped Down, Front Yard, Irregular Lot, Near Park
Story 1
Entry Level One
Sewer Public Sewer
Water Public
Architectural Style Ranch
Level or Stories One
Additional Building Outbuilding
New Construction No
Construction Status Turnkey
Schools
School District Fullerton Joint Union High
Others
HOA Name San Juan - Optional
Senior Community No
Tax ID 29325117
Acceptable Financing Contract
Listing Terms Contract
Financing Contract
Special Listing Condition Standard
Read Less

Bought with Lane Stone • Seven Gables Real Estate
GET MORE INFORMATION






